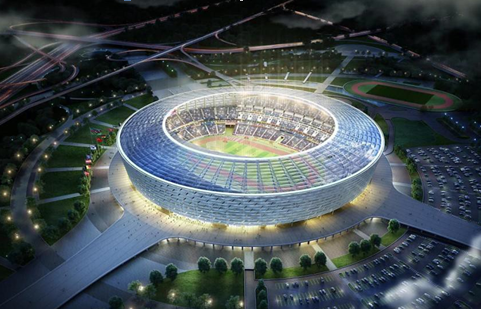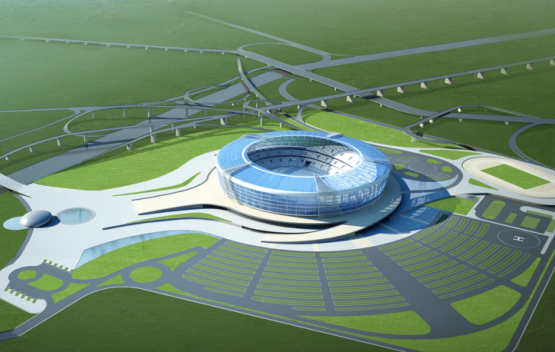BAKU OLYMPIC STADIUM PROJECT
Client:
SOCAR
Location:
Baku / AZERBAIJAN
Year:
2013-2015
PROJECT DESCRIPTION
- Baku Olympic Stadium which is located near the Boyuk Shor Lake, Baku, Azerbaijan has a capacity of 68.000 seats, 496,000 m2 total site area.
- 204,000 m2 gross floor area of the Stadium contains commercial areas, disabled, public, media, CIP, VIP and VVIP Sections.
- The project has been awarded BIM award in 2015.
SCOPE OF SERVICES
- Coordination of all architectural, structural, mechanical, electrical and steel works.
- BIM Management and Coordination support Prepare shop drawings for all reinforced concrete, steel and precast concrete elements for stadium.
- Special engineering for steelwork connections with solid finite element modelling
- Method statement development for the erection of the roof steelwork together with schedule oriented animations
- Engineering development design of roof steelwork inclusive of steelwork shop drawings
- Field Engineering Support





