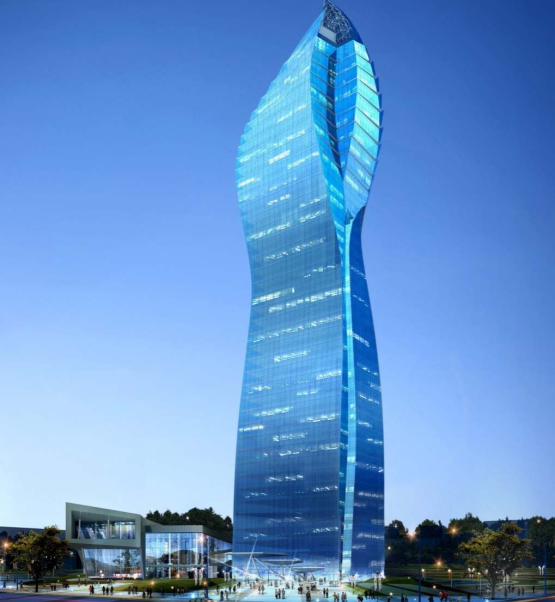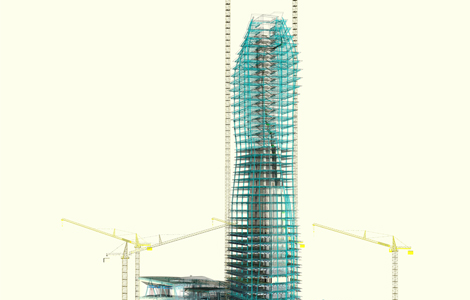SOCAR TOWER NEW MANAGEMENT OFFICE PROJECT
Client:
Socar
Location:
Baku / AZERBAIJAN
Year:
2010-2015
PROJECT DESCRIPTION
It is a 190m-high, 40-storey building consisting of offices, guest houses, conference rooms, sky-lounge with
other amenities such as fitness center, F&B and retail plus sufficient underground parking to accommodate employees and visitors. The structure is composed of central RC core and surrounding steel moment frame. The estimated total gross floor area is 98,000 m2. There will be a three-story podium that is connected to the Tower.
SCOPE OF SERVICES
- Reinforced Concrete detail drawings including bar bending schedules
- Mechanical & Electrical penetration drawings
- PDMS (3D-BIM) modelling for coordination of electrical, mechanical and civil works
- Assessment of Contract Documents in terms of Electrical and Mechanical Engineering point of views and resolving contradictory issues
- Steelwork Shop Drawings together with Erection Study
- Field Engineering Services
- Material requisition preparation for electrical and
mechanical equipment
- Extensive study on structural issues for unresolved
details
- Design review for mechanical and electrical works
- Constructability reviews and Construction Management support





